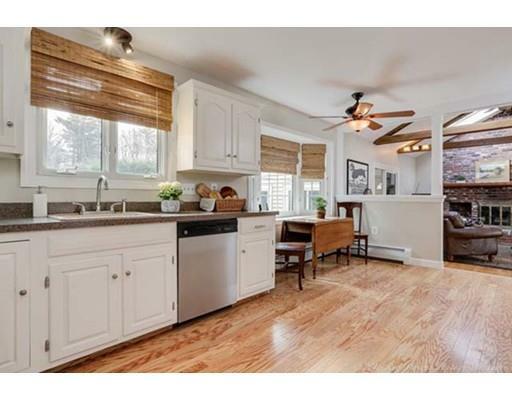


Sold
Listing Courtesy of: MLS PIN / William Raveis R.E. And Home Services / Deborah Lucci
4 Hansom Road Andover, MA 01810
Sold on 06/06/2016
$700,000 (USD)
MLS #:
71979322
71979322
Taxes
$10,027(2016)
$10,027(2016)
Lot Size
1 acres
1 acres
Type
Single-Family Home
Single-Family Home
Year Built
1973
1973
Style
Colonial
Colonial
County
Essex Co.
Essex Co.
Listed By
Deborah Lucci, Andover
Bought with
Gretchen Papineau, Coldwell Banker Residential Brokerage Andover
Gretchen Papineau, Coldwell Banker Residential Brokerage Andover
Source
MLS PIN
Last checked Feb 16 2026 at 7:22 PM GMT+0000
MLS PIN
Last checked Feb 16 2026 at 7:22 PM GMT+0000
Bathroom Details
Interior Features
- Appliances: Dishwasher
- Appliances: Microwave
- Appliances: Refrigerator
- Appliances: Range
- Appliances: Disposal
- Central Vacuum
Kitchen
- Flooring - Hardwood
- Dining Area
Lot Information
- Paved Drive
- Wooded
Property Features
- Fireplace: 1
- Foundation: Poured Concrete
Heating and Cooling
- Gas
- Hot Water Baseboard
- None
Basement Information
- Full
- Walk Out
- Interior Access
- Finished
Flooring
- Wood
- Tile
- Wall to Wall Carpet
Exterior Features
- Roof: Asphalt/Fiberglass Shingles
Utility Information
- Utilities: Water: City/Town Water, Utility Connection: for Electric Dryer, Utility Connection: Washer Hookup, Electric: Circuit Breakers, Electric: 100 Amps
- Sewer: City/Town Sewer
- Energy: Insulated Windows, Insulated Doors
School Information
- Elementary School: Sanborn
- Middle School: West Middle
- High School: Ahs
Garage
- Attached
- Garage Door Opener
Parking
- Off-Street
- Paved Driveway
Listing Price History
Date
Event
Price
% Change
$ (+/-)
Apr 05, 2016
Price Changed
$699,900
-3%
-$20,000
Mar 30, 2016
Listed
$719,900
-
-
Disclaimer: The property listing data and information, or the Images, set forth herein wereprovided to MLS Property Information Network, Inc. from third party sources, including sellers, lessors, landlords and public records, and were compiled by MLS Property Information Network, Inc. The property listing data and information, and the Images, are for the personal, non commercial use of consumers having a good faith interest in purchasing, leasing or renting listed properties of the type displayed to them and may not be used for any purpose other than to identify prospective properties which such consumers may have a good faith interest in purchasing, leasing or renting. MLS Property Information Network, Inc. and its subscribers disclaim any and all representations and warranties as to the accuracy of the property listing data and information, or as to the accuracy of any of the Images, set forth herein. © 2026 MLS Property Information Network, Inc.. 2/16/26 11:22



Description